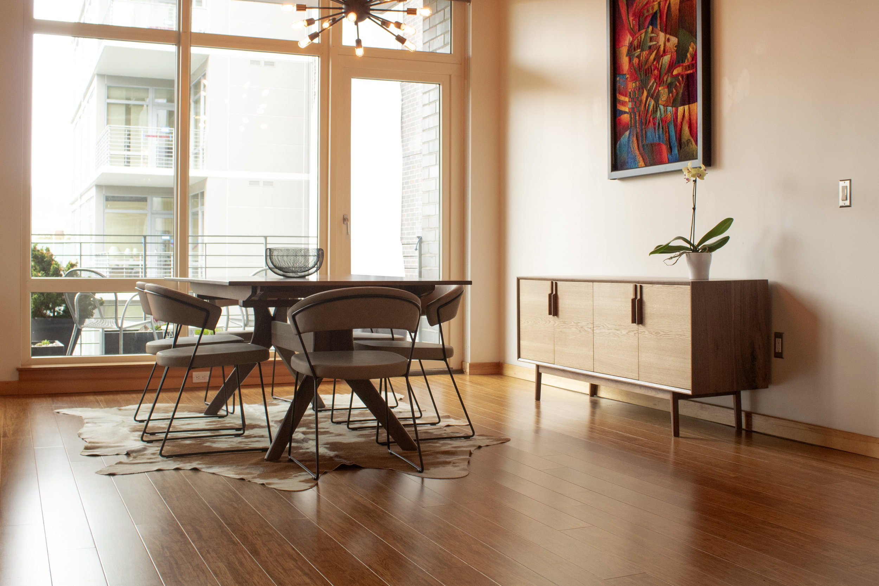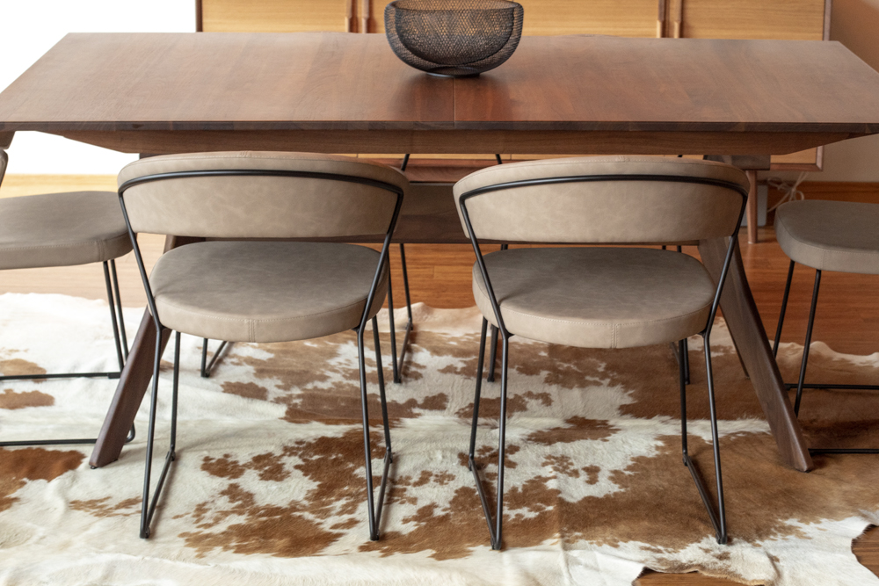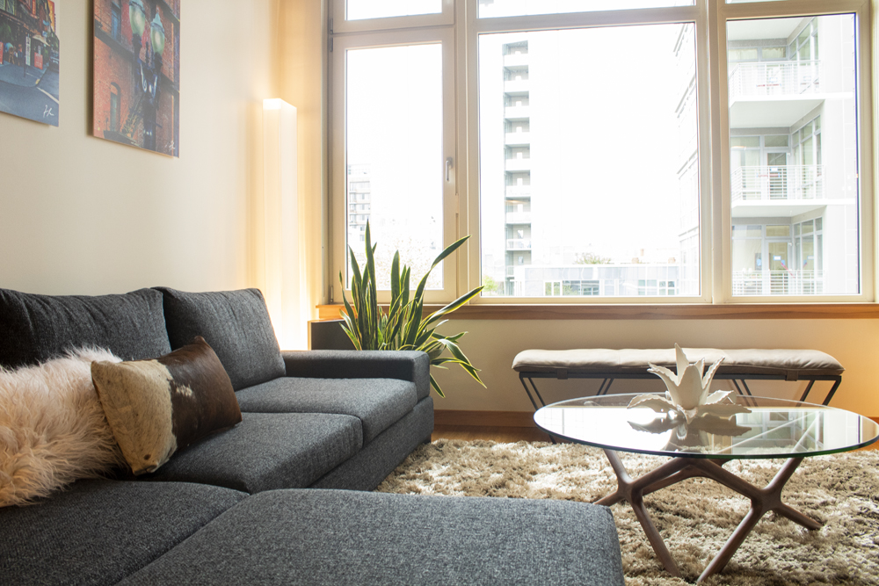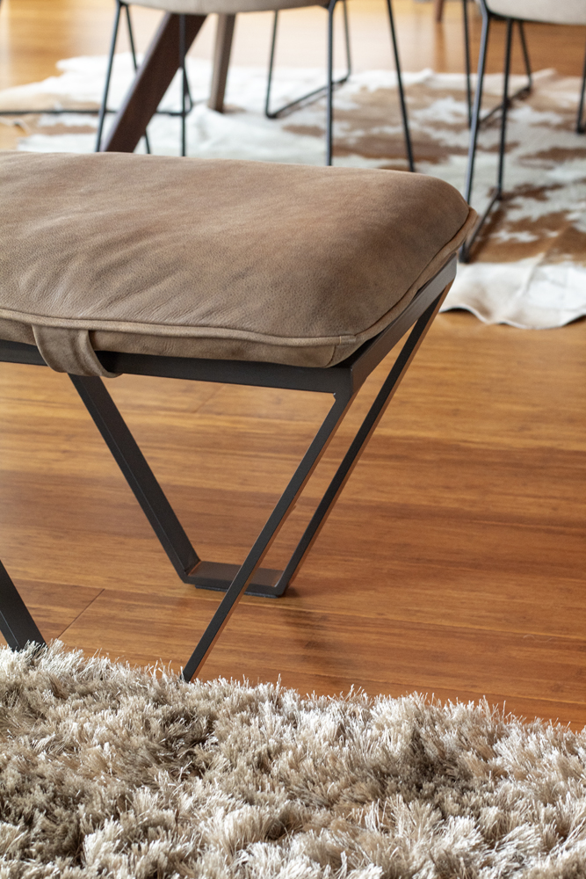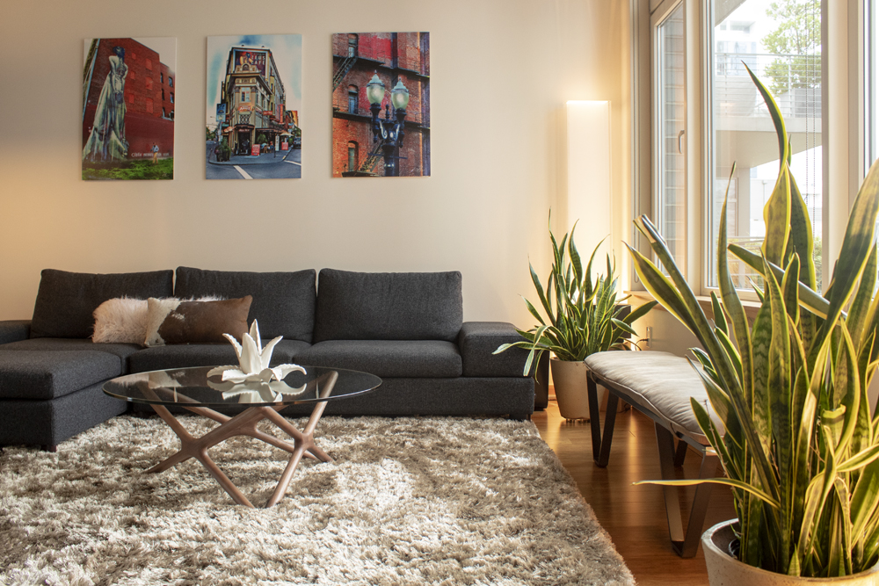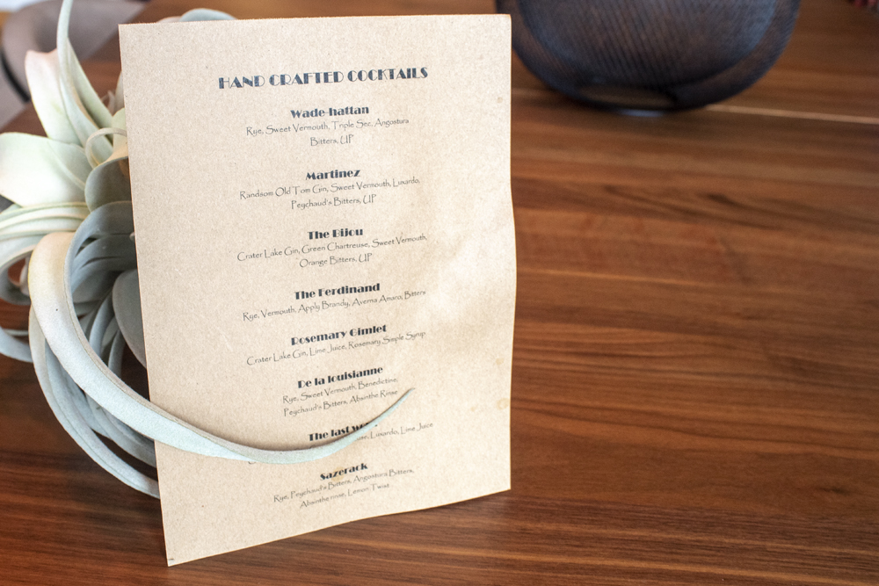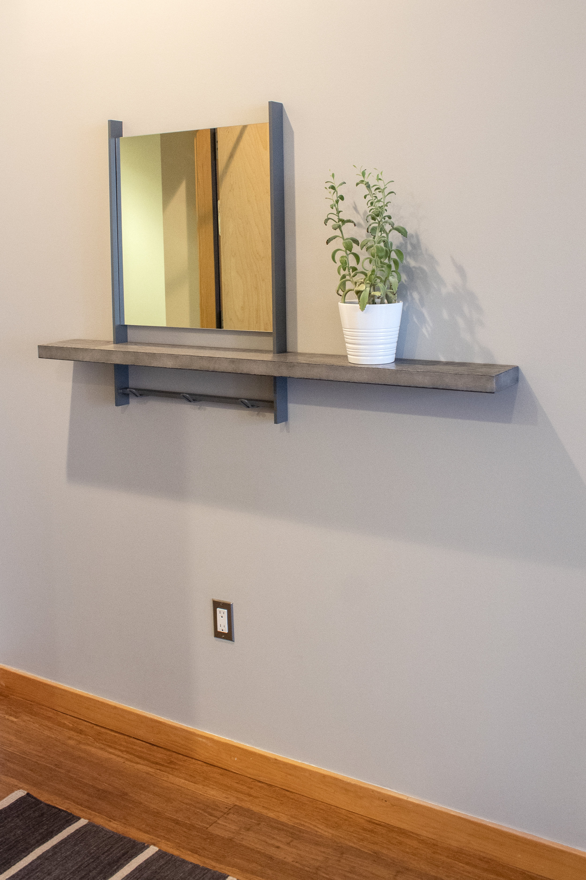Laura and Wade moved into a condo in the Pearl District and were ready for a change. As wine enthusiasts and cocktail maestros, they love to entertain and wanted their new home to be modern and reflect hospitality, warmth, and comfort.
The challenge of an open floor plan is defining living spaces. Laura and Wade wanted designated entry, living, and dining areas, and a nook in their bedroom for light office tasks. Our designers started with rugs to define the focus of each, and took color cues from Laura and Wade’s art collection. The textured shag rug in the living area shows comfort and the glass topped coffee table provides utility and a focal point without carrying a lot of visual weight.
For the dining area, they used a hide rug to anchor the table, and added chairs and a console to add storage and functionality. As a finishing touch, the designers added mirrors to open up the space and reflect the gorgeous Pearl city lights. The end result is a modern home with warm organic touches of walnut and comfortable, inviting areas to entertain.

