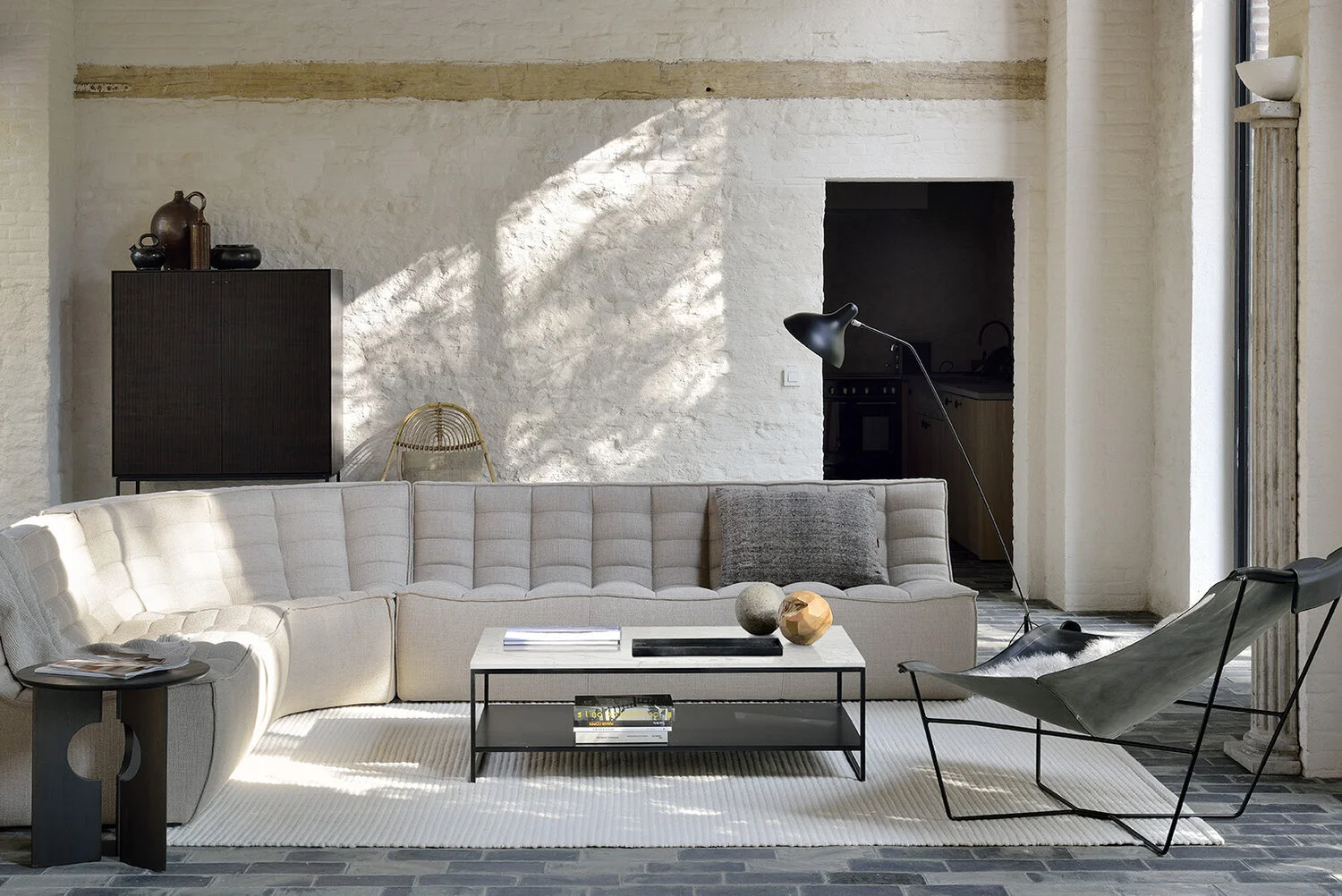Our client in NE Portland moved into a newly built contemporary home. We focused on design for the open floor plan living and dining rooms, home office, and master bedroom.
Due to the high ceilings, fresh white paint and spaciousness of the home, the objective was to create intimacy, ethereal and serene palettes, and texture to make it feel cozy and still modern. The soft grays, taupes and mineral blues in the living room, offset by the beautiful artwork and fireplace, completed the look. The ergonomics, the actual feel of upholstery, and comfort of the seating were important.









